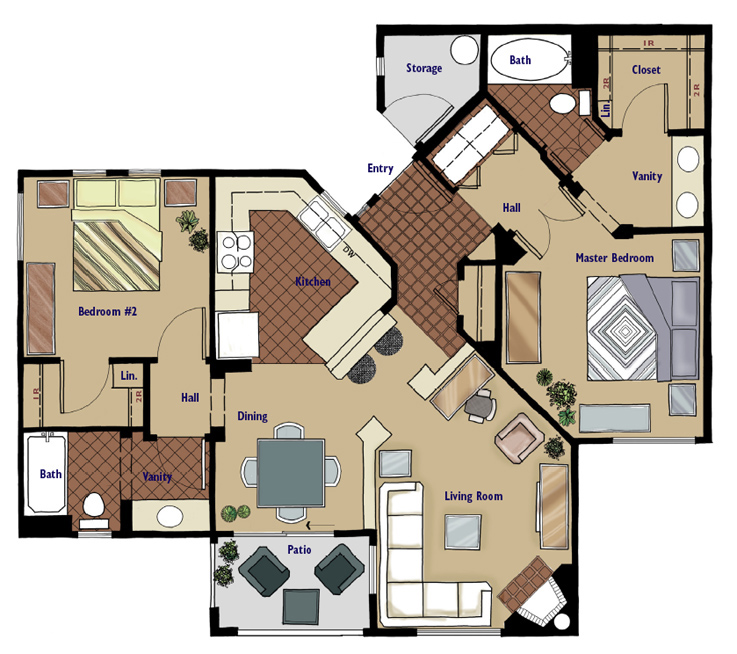
Two bedroom Sweetwater floorplan
To next LakeView floorplan
(619) 691-1800 info@pointeinternational.com
 |
|
Two bedroom Sweetwater floorplan To next LakeView floorplan |
|
| Download a pdf of all the floorplans | Download a siteplan of the project |
| Back to page with all the LakeView Homes | |
| Floor plans are artists concepts; not to scale, details may vary. Plans may be final re-designed resulting from building of models or suggestions from our buyers. Features and amenities anticipated may, or may not, be offered as options or included in the base price. Ceiling fans, Fireplaces, Furniture, Upgraded Floor Cover are options. Locations are approximate only. Subject to field adjustment without notice. Square footage approximates only. Prices subject to change without notice. | |
| The Pointe & Gosnell Builders • 3130 Bonita Road, Suite 200 • Chula Vista, California 91910 (619) 691-1800 info@pointeinternational.com |
|